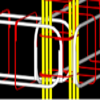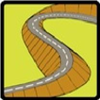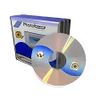Drawing file allowing to copy and print
Drawing file allowing to copy and print
Vote: (19 votes)
Program license: Trial version
Developer: autodwg
Version: DWGSee DWG Viewer 3.7
Works under: Windows
Vote:
Program license
(19 votes)
Trial version
Developer
Version
autodwg
DWGSee DWG Viewer 3.7
Works under:
Windows
Pros
- Supports multiple CAD file formats including DWG, DXF, and DWF
- Intuitive user interface and easy navigation
- Extensive viewing features with zoom, pan, and rotate
- Annotations and measurements tools for collaboration and design review
- Ability to convert CAD files into various image formats with Pro version
Cons
- Can only open one file at a time, restricting batch processing
- Lacks the ability to edit CAD files
Efficient Viewing and Conversion for CAD Files
AutoDWG DWGSee is a comprehensive utility designed for professionals and hobbyists who need a reliable way to access and handle CAD files without the need for full-fledged design software like AutoCAD. This tool offers more than just a glimpse into your design files; it provides a variety of essential functions to enhance the viewing and sharing experience of CAD drawings.
User Interface and Accessibility
Upon launching AutoDWG DWGSee, users are greeted with an interface that is straightforward and tailored for ease of use. The learning curve is minimal, allowing both novices and experienced CAD users to navigate through their files effortlessly. The software supports browsing through folders containing CAD files, which significantly speeds up the process of locating and selecting the necessary drawings.
Robust Viewing Capabilities
The software excels in its viewing capabilities. It can open various CAD formats, including DWG, DXF, and DWF. This versatility means that users are not limited to a single file type, broadening the tool's applicability in different environments and project requirements. AutoDWG DWGSee ensures a seamless viewing experience, with tools available for panning, zooming, and rotating the drawings to better understand the intricate details within.
Annotation and Measurement Tools
Although editing is not within the scope of AutoDWG DWGSee's features, the software includes powerful annotation options. Users can add markings and comments to layers, which is particularly useful for collaboration and design review sessions. Additionally, it provides measuring tools that can be used to calculate distances and areas directly within the CAD files. These features are indispensable for professionals who must analyze and discuss designs without altering the original files.
Printing and Conversion Functions
Printing capabilities are also part of AutoDWG DWGSee's repertoire. The user can print entire drawings or select specific parts, thus accommodating different documentation and presentation requirements. Furthermore, the Pro version extends the utility's usefulness by allowing the conversion of CAD files into various graphic formats such as TIFF, JPG, GIF, and most notably, PDF. These conversion options enable easier sharing and archiving of CAD projects with stakeholders who may not have specialized CAD software at their disposal.
Limited Simultaneous File Handling
One noted limitation is the software's restriction to opening only one file at a time. For users who are accustomed to batch processing or working with multiple files concurrently, this could be a point of inconvenience. However, for those who focus on individual files thoroughly, this may not pose a significant issue.
Performance
The performance of AutoDWG DWGSee is solid, with quick load times and smooth operation across its various tools and features. The software's reliability means users can expect consistent functionality throughout their time using it, with minimal lags or crashes.
To summarize, AutoDWG DWGSee stands out as a specialized tool that successfully addresses the needs of individuals who deal with CAD files but do not require the extensive editing features of programs like AutoCAD. Given its capabilities and straightforward design, it represents a cost-effective alternative for viewing and converting CAD drawings.
Pros
- Supports multiple CAD file formats including DWG, DXF, and DWF
- Intuitive user interface and easy navigation
- Extensive viewing features with zoom, pan, and rotate
- Annotations and measurements tools for collaboration and design review
- Ability to convert CAD files into various image formats with Pro version
Cons
- Can only open one file at a time, restricting batch processing
- Lacks the ability to edit CAD files




